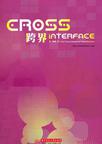跨界
出版时间:2010-6 出版社:华中科技大学出版社 作者:唐艺设计资讯集团有限公司 页数:249
Tag标签:无
前言
"Cross-interface" has become the most popular word in design industry recently, whichsymbolizes "uninhibited creativity" and features enchanting charm. Art without interfacesenables senior designers in industries of architectural design, environmental design andfashion design to innovate beyond interfaces and challenge their own limits of creativity.The conflict, integration and penetration among different arts reveal the inevitable trendof creative design.As a matter of fact, the design activity of "cross-interface" had appeared as early as the1 6th century. The Gothic structure that France created on the basis of Roman architecturehas been introduced by painting, music, literature, sculpture and costume since the 12thcentury, and they are labeled with "Gothic art". Bringing novel thoughts into the newrealm depends on designers' visions in the industry.
内容概要
看平面设计在空间中大放异彩!精选近百个室内设计佳作,客观呈现设计艺术从二维向三维的穿越渗透,启发多样性的跨界设计技巧;几何、图案、花纹、线条……细分元素类别,看平面元素如何在空间绽放异彩。How extraord5nabv effect is shown by planar design in spaceOne hUndred fabuIous interior designs obIectively present how designs infiItrate fbomtwo-dimensional space to three.dimensional space,arousing diversified design skills of cross boundary.Categorized by geometrical shape,pattern,tracery and line,planar elements show extraordinary effect in space.
书籍目录
蜂巢-印象中餐为此,本案的设计取意“蜂巢”,即在大空间的白色面上生成5条“褶皱”状的分界线,犹如5个“巢穴”般存在。北京CJW餐厅设计中采用了木花格与百宝格,其独特之处在于将格内做出横竖不等、高低不齐、错落参差的空间。蓝蛙这个原本约]000平方米,北部照明、锯齿屋顶的仓库被“盘旋的圆形”分割成一个个生动的空间。荷兰Praq餐厅本案设计者整合儿童和成人双方的需要,既能吸引和激发孩子的想象力,又能兼顾带孩子前来进餐的家长的感受。濠江轩中餐厅新疆鹿镇茶餐厅上海MuSe酒吧空间内部随处可见镂空的、实心的、大小不一的圆,它们丰富了空间感觉,使其显得生动而通透。新加坡Nautius餐厅餐厅直接利用入口的设计引导客人进入,曲线的设计遍布餐厅,与其曲线框架相得益彰。麻辣诱惑设计师从麻辣诱惑品牌LOGO所代表的女性胴体诱人曲线中引发灵感。顺德喜来登酒店·采悦轩中餐厅设计师结合范仲淹的名词:碧云天,黄叶地,秋色连波,波上寒烟翠……的意境,反映现场室内外环境关系。“欢乐之家”眼镜店这家眼镜店圆形的入口和展示壁龛,模仿了眼睛瞳孔的形状。东8时区书仓方与圆的格调组合和巧妙的尺度感与间距,显示出设计者的独具匠心,大圆与小圆、圆弧与直线的交错融合,使朴素的空间霎时活色生香。角度的艺术角度,这种经常出现在设计师脑海中的元素,常被幻化成千奇百’陸的图形运用到空间设计当中。MOnki时尚店铺真空烧铸的有机玻璃灯泡形成的亮白“珍珠”,工厂碎片的图片布满收银台及其周围墙面,增强了整个空间的时尚感及故事场景感。首尔10CorsoComo圆形在此处无处不见,它既是10CorsoComo的商标,也是KriSRuhs对“零售——艺术——就餐”概念的早期贡献。北京马赛克商场设计师为本案设置出“马赛克”这一主题;整栋大楼无处不在的窗口,远远望去像无数小块的马赛克。红树林红色的灯光从镂空的“枝叶”间渗透下来,在空间内形成了红色的斑驳树影,造就了令人惊艳的红树林意象。维也纳Apple旗舰店镶嵌有圓形透明玻璃质地装饰物的天花,成为本案最为醒目的平面装饰元素。Artemide台北旗舰概念店设计者打破一般展示店制式的直线框架格局,以白色三度曲面去衬托每件灯品的独特性。鼎城国际走入该空间,犹如走进一个格子的世界,方形几何图形的严谨与秩序感充斥了整个办公空间。居众装饰(中山分部)立面上以不同弧度间断斜墙,面与面的几何演变,使走道空间的几个隔断让人过目难忘。汗蒸时代——女子汗蒸养身会馆遍布整个空间顶部和立面的镂空几何形方块图案,给人毛孔舒展的感觉,暗中吻合了该会馆的主题。日本某温泉SPA圆是这间SPA的设计主题,无处不在的圆形镂空墙面使整个空间充满了强烈的几何感,既简约时尚,又散发出优雅温暖的气息。九龙山将军城市会所设计的最大特色是用白色有机玻璃制成的波浪形天花板,透明的质地与灯光相互辉映,流光溢彩,显示出不凡的品位。现代宮廷本案旨在空间中营造出现代感的帝王感受,因而庄严奢华不失壮丽的主题色彩成为基本的设计目标,丽池温泉休闲会所白色墙面上镂空的四边形,使空间充满了简洁时尚的感觉,而铺设在不同空间的叶纹样墙纸又以利落的线条勾勒出空间的趣味,辉映着丰富的室内布置。台大儿童医疗大楼这个名为“彩色天洞”的艺术巢穴,犹如悬在天空之中,洁白的空间里,充满形形色色的涂鸦和缤纷色彩。广州灵格风语言教育中心没计灵感源于海洋和天空,抽取具有这些意象的色彩和图形来装饰空间。台湾三之三国际教育(上海旗舰店)本案的设计理念是五大洲四大洋的情景幻想世界。设计师将设计的重心放在了造型和颜色上,以蓝、绿、粉、黄、红分别作为不同空间的主题色。vidyalankar AnneX(2期)岩石装饰的墙面、看似漫不经心雕刻而成的条纹图案,轻质材料的选用,与美丽的荷花造型相互辉映,营造出艺术化的空间氛围。
章节摘录
插图:The project intends to create the modern emperorfeelings; therefore, magnificent and luxurious style withsplendid themed color is the basic goal of design. Theusage of colors and some other artistic design elementsenhance the luxury of the space.A curved staircase at the entrance acts as a sculptureand the focus point here. Big round end of the pillardirectly forms flower-shaped ceiling and functions as thefocus background of the staircase.Meanwhile, this kindof flower-shaped patterns functions as suspended ceilingand appears on ceiling of the entrance together withclassical pendent lights, forming magnificent yet decenlatmosphere.In leisure area, patterns on the ceiling are changedinto regular square patterns. These classical Europeanpatterns commonly seen in palace express elegance andnobleness of royalty, and echo to the square suspendedceiling of pendent lights on appearance. Therefore,creating harmonious yet grand aesthetics on planes inspace brings the distinctive experience for those peoplewho rest here.
编辑推荐
《跨界:从二维到三维》由华中科技大学出版社出版。
图书封面
图书标签Tags
无
评论、评分、阅读与下载
用户评论 (总计1条)
- 书很好,印刷。内容都不错。可是书后面给的下载码用不了,不知道什么原因。。。
推荐图书
- 北京市行政服务体系建设研究
- 物权法学
- 《公安机关人民警察纪律条令》释义
- 海山仙馆丛书-卷
- 海山仙馆丛书-卷
- 初中英语
- 论中国模式
- 图说孔子
- 女人30正单身
- 菜根谭
- 快乐工作的6条准则
- 趣味英语180篇
- 千家诗 (儿童经典诵读丛书)
- 万历皇帝传
- 赢在起跑线
- Cat Shit One VOL.0 キャット・シット・ワン 0巻
- Cat Shit One VOL.1 キャット・シット・ワン 1巻
- Cat Shit One VOL.2 キャット・シット・ワン 2巻
- Cat Shit One VOL.3 キャット・シット・ワン 3巻
- Cat Shit One'80 VOL.2 キャット・シット・ワン '80 2巻
- Cat Shit One'80 VOL.3 キャット・シット・ワン '80 3巻
- 人魚の傷
- 流逝的时光之外
- ビジュアル·ファイル戦国合戦イラスト&マップ集
- 夏目友人帳 10
